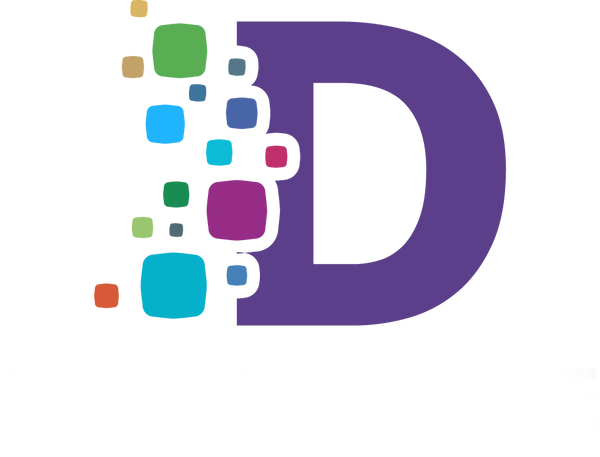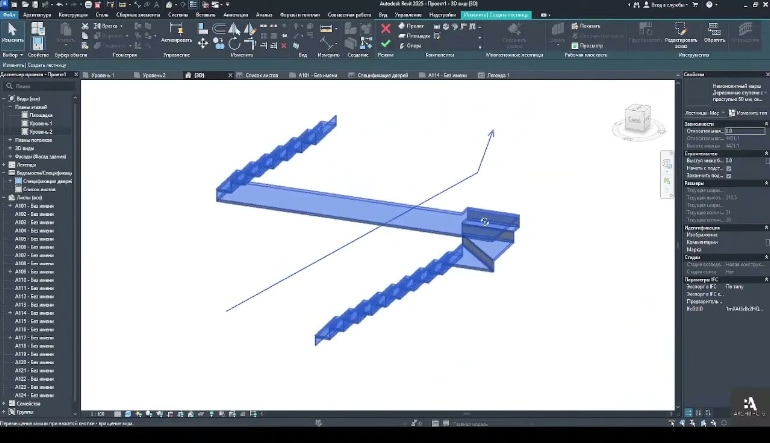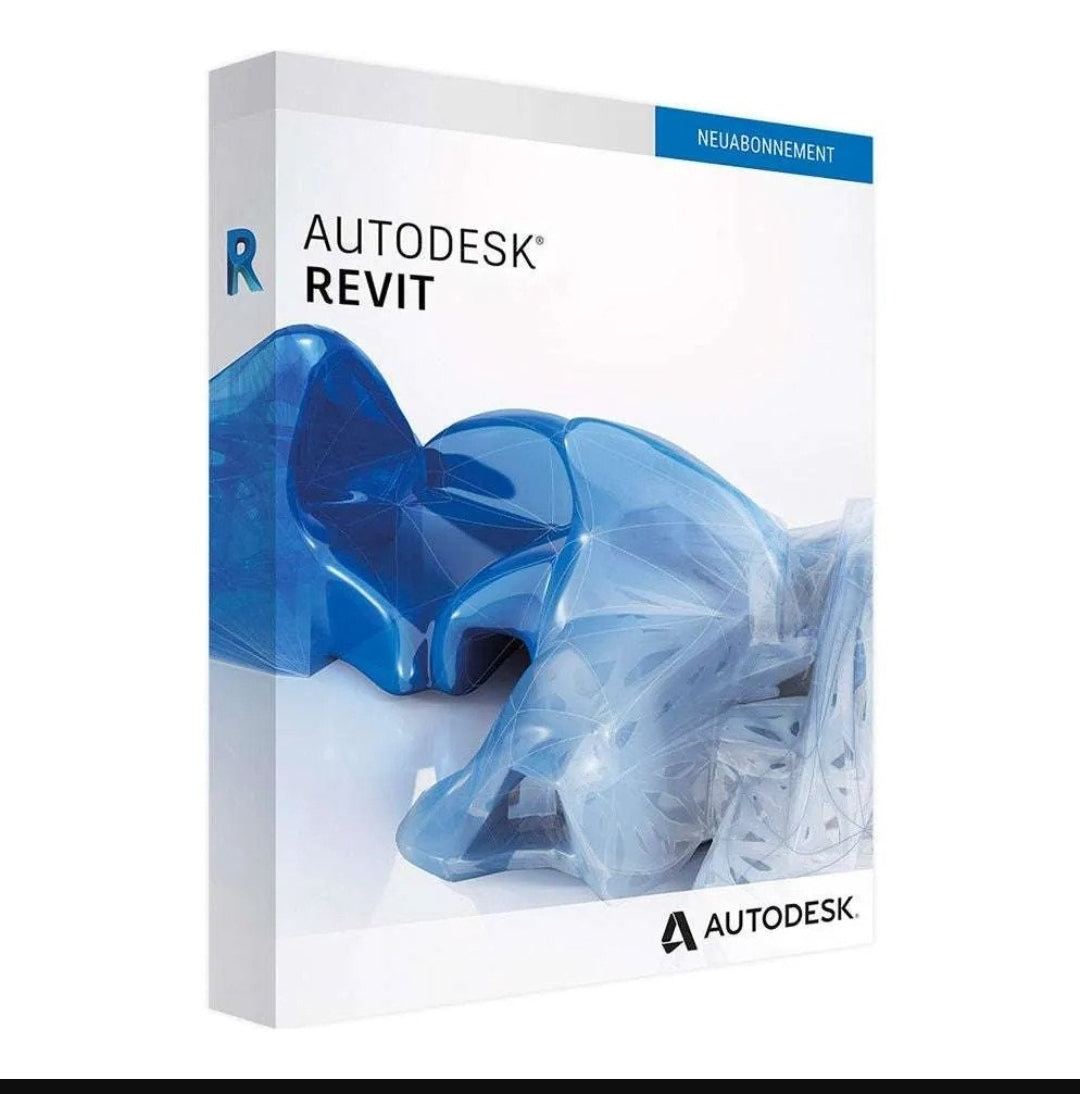Revit 2025 offers new capabilities and enhancements for site design, upgrades for modeling and documenting in concrete and steel design, Total Carbon Analysis for architects with the next generation of Autodesk Insight, and new features for structural and MEP engineers supporting analysis and fabrication.
There are many community ideas realized in Revit 2025, among them sheet collections which benefit efficiency for everyone documenting in Revit. Single element and empty arrays for modeling families are a long-standing request, as area wall joins, which improve the experience of placing and manipulating walls, making it more predictable and less prone to error. There’s also more connectivity to Autodesk Docs, improvements for openBIM workflows and data exchange, and other project management upgrades and schema improvements.
Autodesk Revit is a world-leading Building Information Modeling (BIM) software tailored for architects, engineers, and construction professionals. It enables intelligent 3D design, collaboration, simulation, and documentation in one powerful platform.
Key Features:
Parametric Modeling: Intelligent 3D elements automatically update across the entire project.
Collaborative Workflows: Work in real-time with team members using centralized models.
Multi-Disciplinary Tools: Design for architecture, MEP, and structural engineering in one suite.
Energy & Lighting Analysis: Integrated tools for sustainable building design.
Automated Documentation: Generate coordinated plans, elevations, and schedules with ease.
Advanced Visualization: Create photorealistic renders and walkthroughs.
Interoperability: Seamlessly integrates with other Autodesk products and industry formats.
Customization: Support for custom templates, plugins, and Revit families.
Revit empowers professionals to deliver accurate, sustainable, and efficient projects while minimizing rework and improving collaboration.



